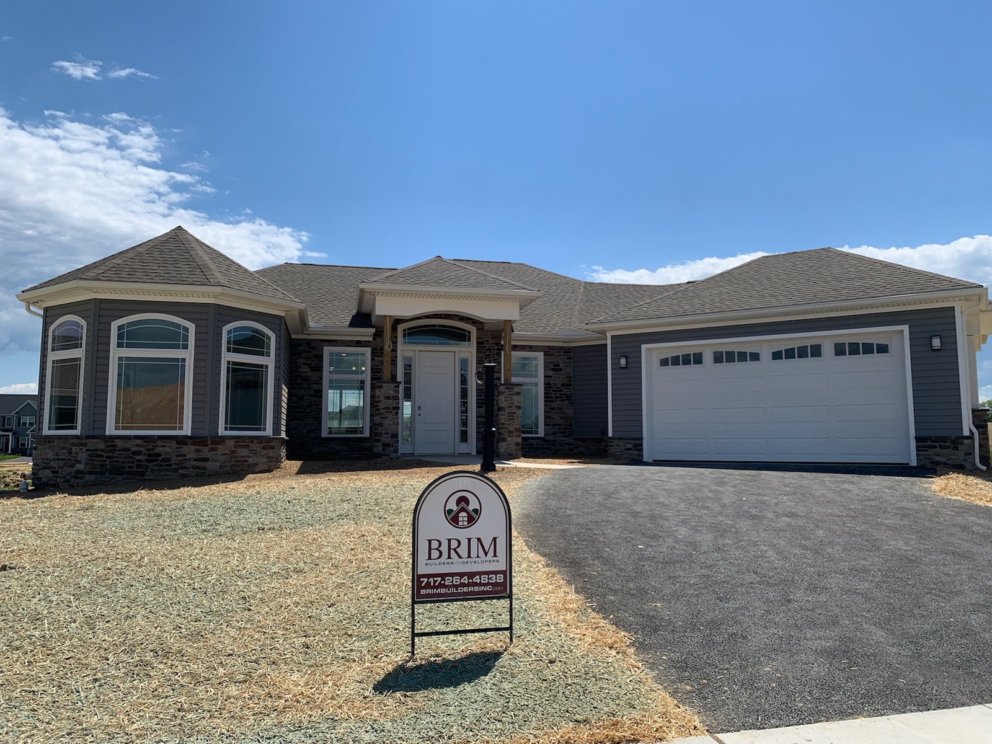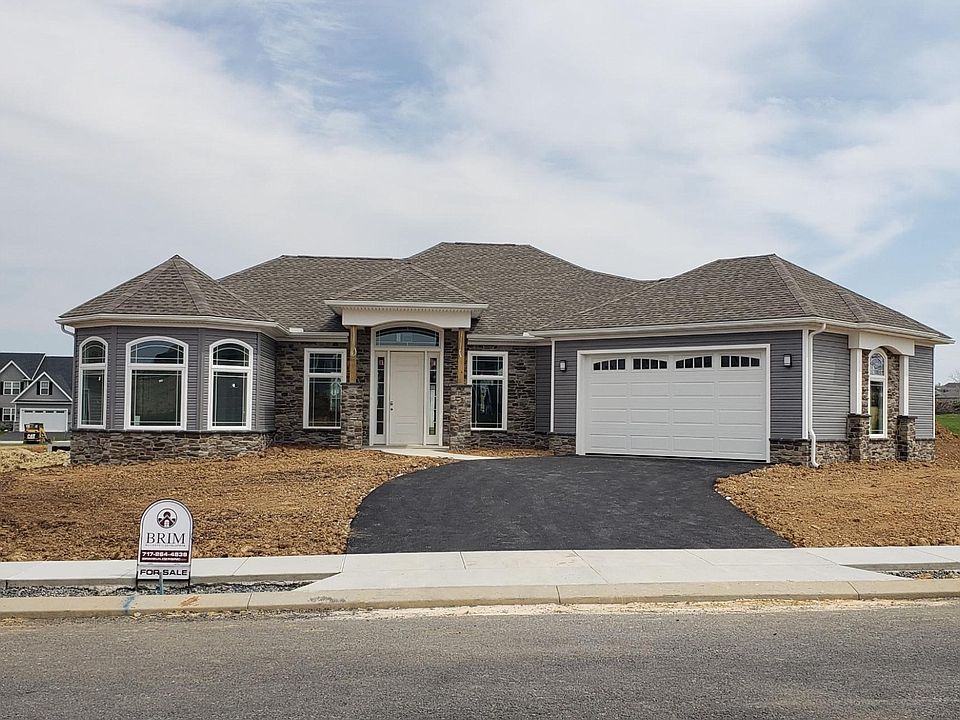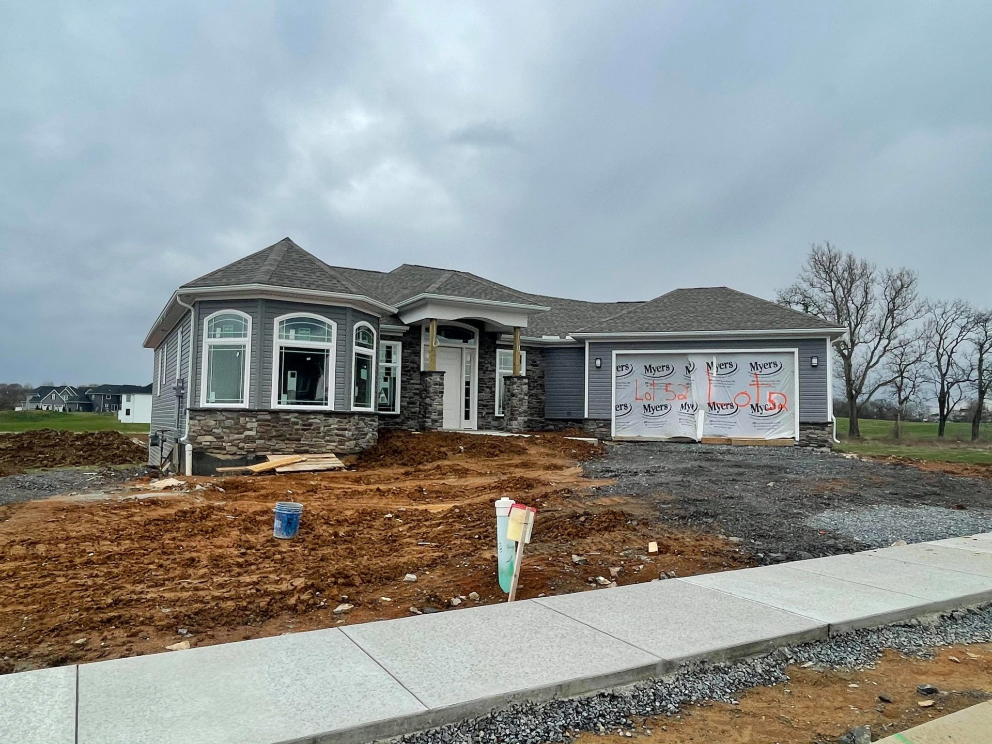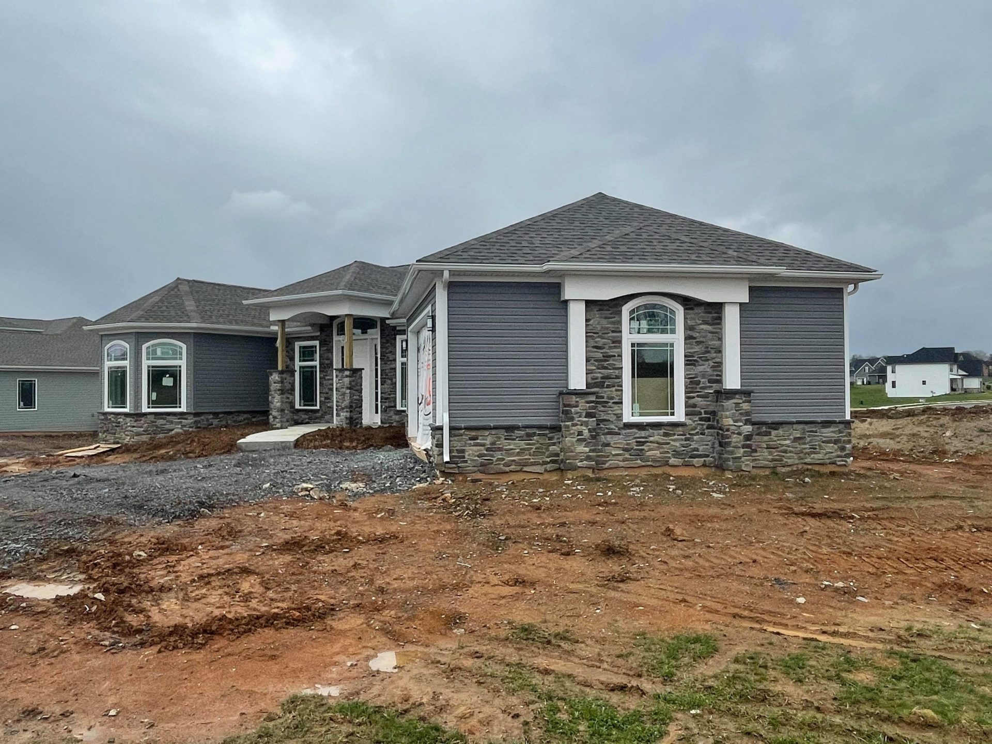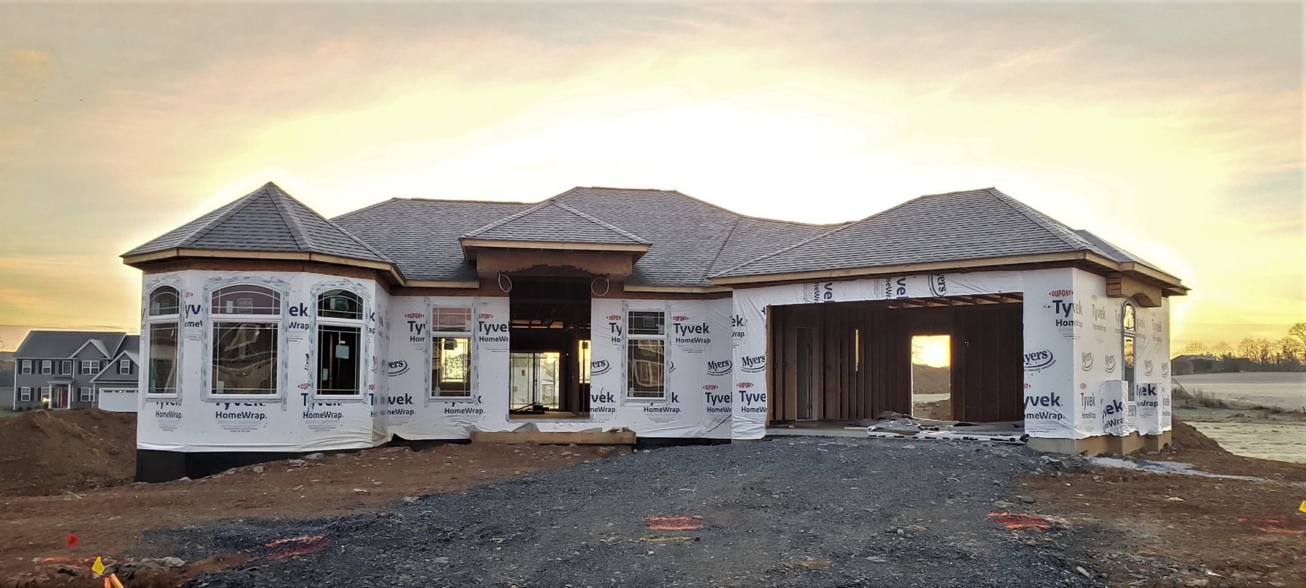586 Rossi Drive (Lot 52)
Greencastle, PA 17225
3 Bed • 2 Bath • 2 Garage • 2,296 ft2
Floor Plan: Sample Floor Plan
SOLD
CHATEAU MODEL
Single Family Home
-One Story (2296 Living Sq Ft)
-Two Car Garage (495 Sq Ft)
-Unfinished Basement (2153 Sq Ft)
FEATURES
-Mediterranean Style
-Smart Energy Efficient Home
-High Quality Windows and Doors
-Open Floor Plan and Innovative Accessibility Throughout
-Spacious 9Ft to 11Ft Tray and Vaulted Ceilings
-Unique Column Covered Entry
-Large Secluded Master Suite with His and Her Walk-In Closets and a Unique Master Bathroom
-Columned Foyer with Adjacent Study or Bedroom Design
-Shareable Bathroom for 3rd Bedroom or Study
-Convenient Mudroom with Working Laundry Area and Custom Bench with Cubbies
-Custom Kitchen Cabinets with Granite Countertops
-Energy-Star Stainless Steel Appliances
-Central Island Fireplace Visible from Many Areas
-Lifetime Dimensional Shingles
-Generous Two Car Garage
-Optional Easily Accessible Entertainment Deck



